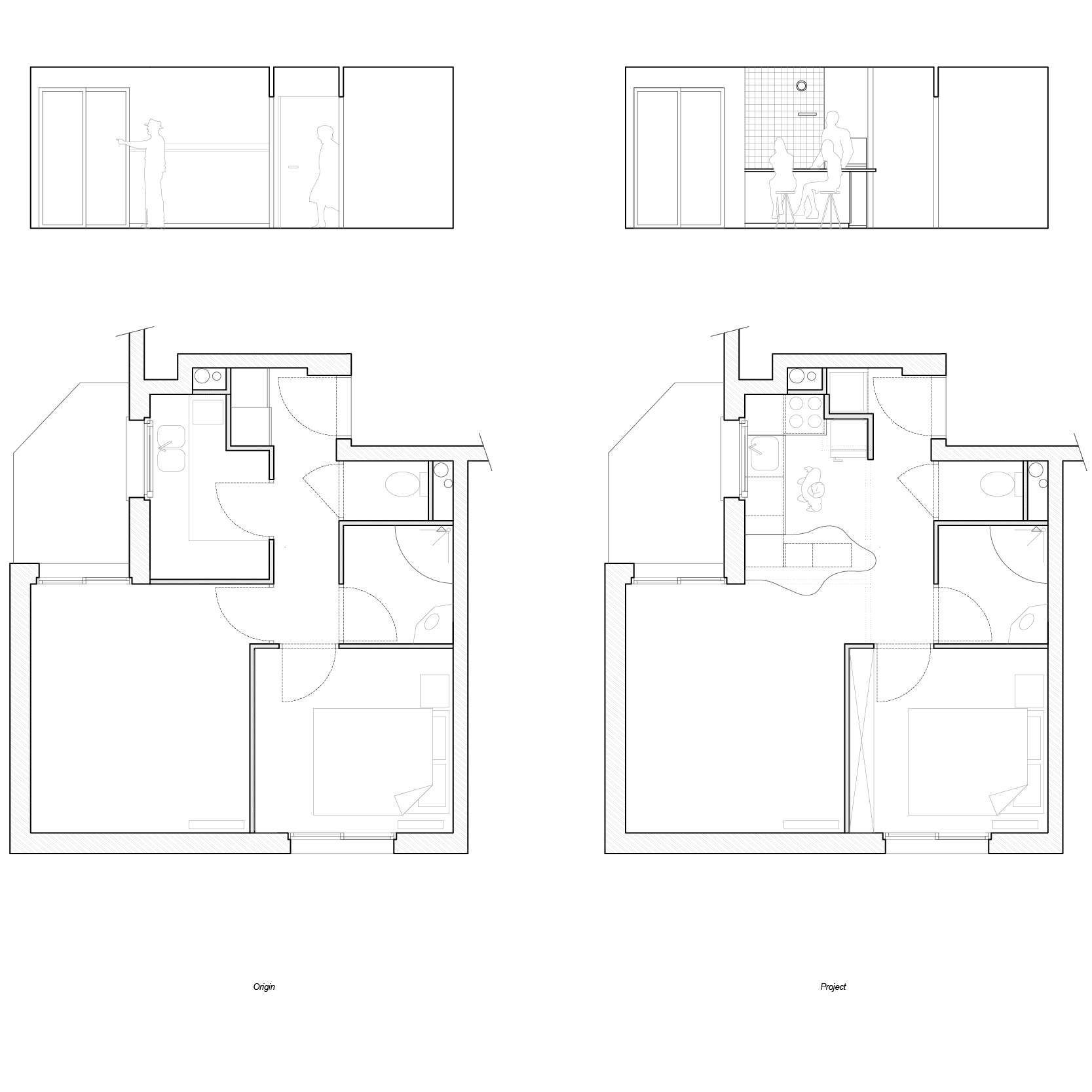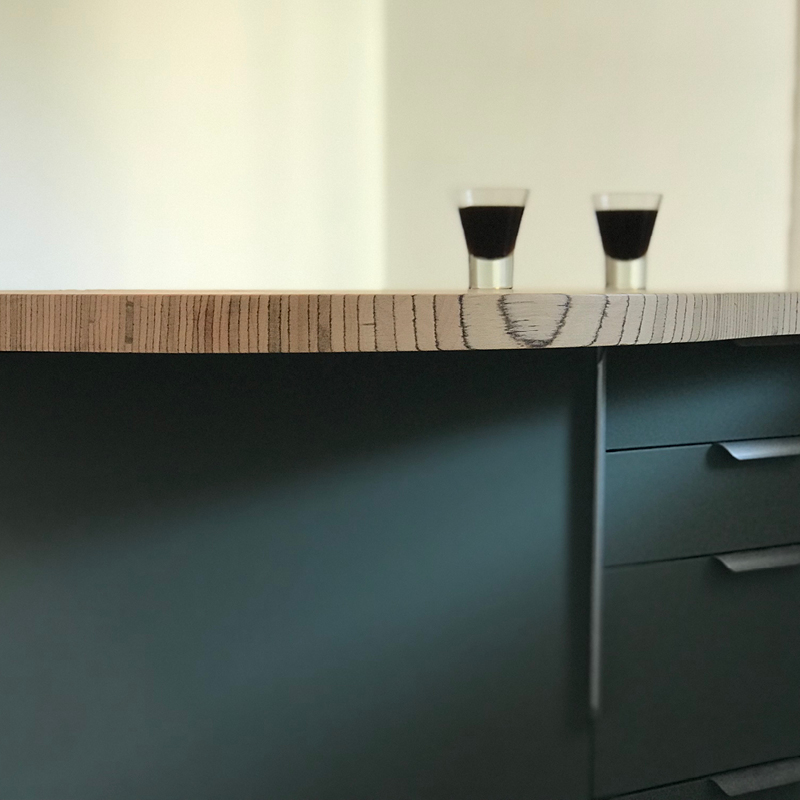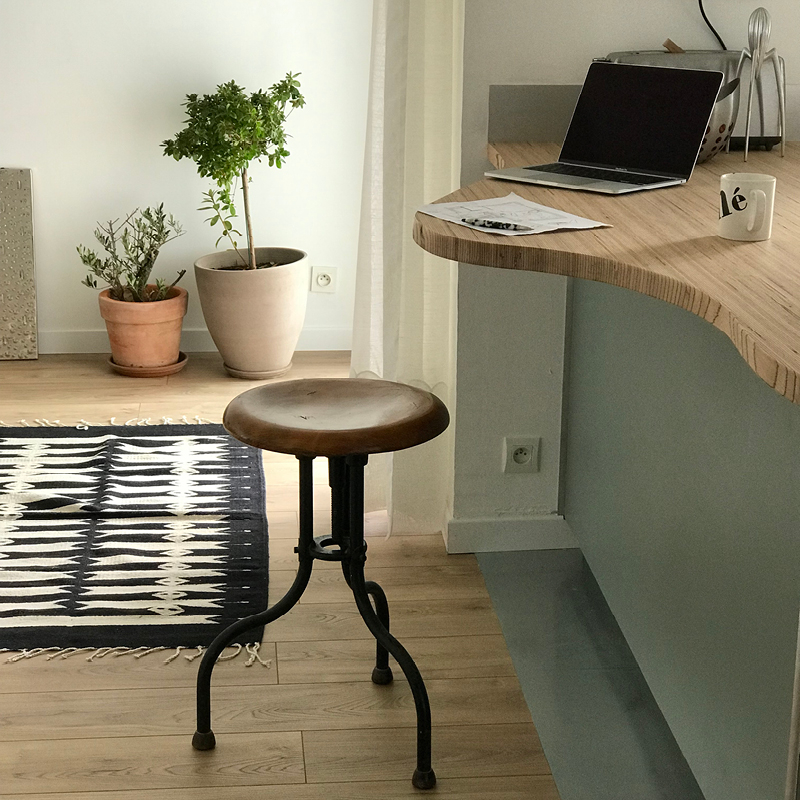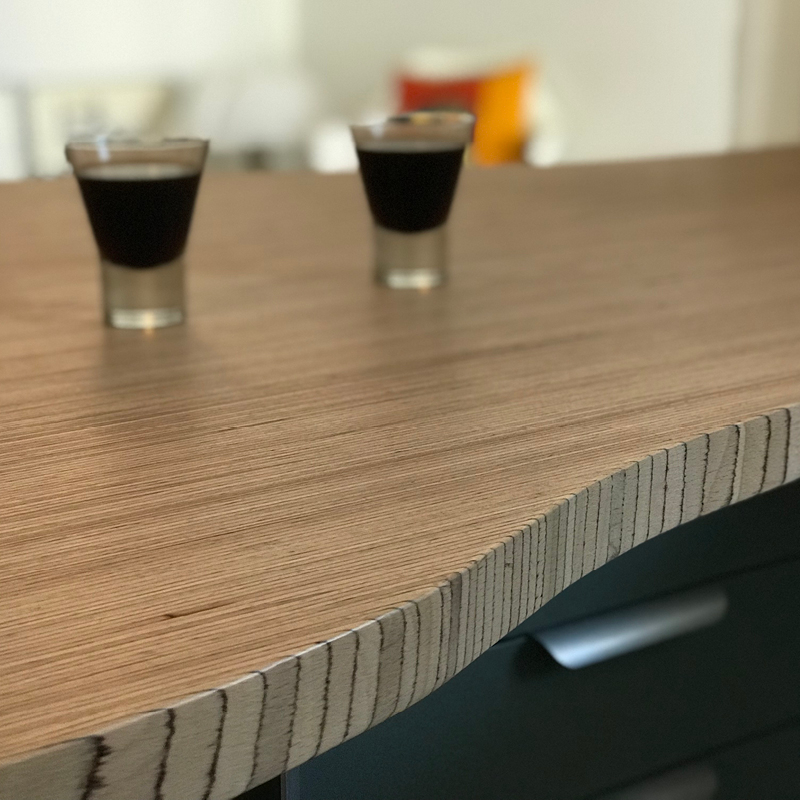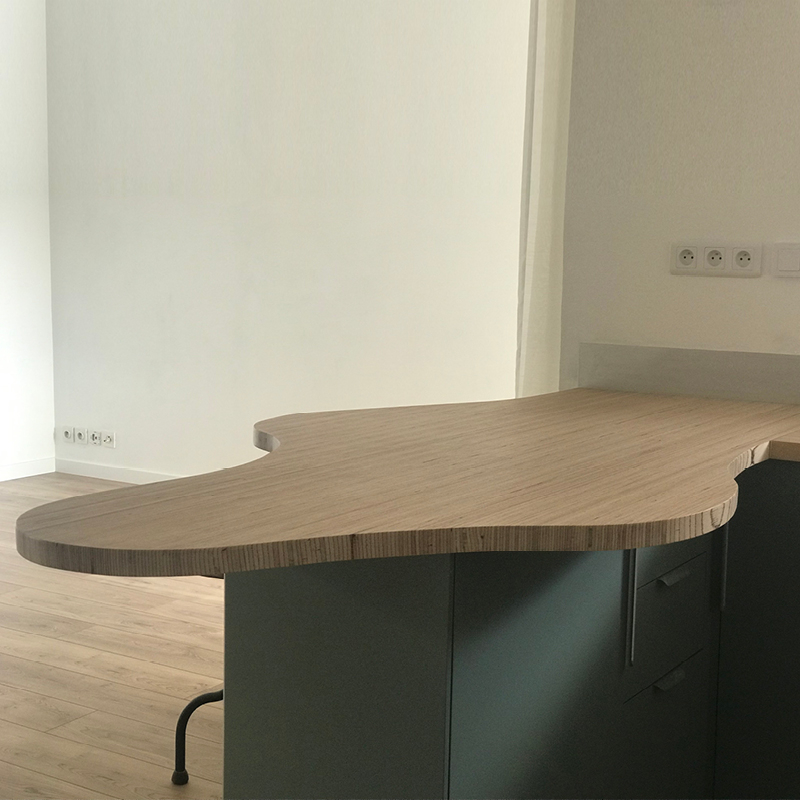Monseigneur
DESCRIPTION
The project transforms a dark, partitioned eighties apartments into an open space, bridging living room, kitchen and the previous hallway. The kitchen is redefined by a wooden worktop who extends into a dining space, adding a curving twist to the space to make it functional. Thanks to a unique vertical laminated timber, the worktop’s curves & edges contribute in creating a modern and unique aesthetic.
DETAILS
Project: Monseigneur
Location: Vannes, France
Size: 45sqm
Budget: 5000€
Architect: studio MAX
Collaborators: Max Théréné
Construction: Jérémy Hein
Support, Greeting & Consultants: Martine, Eugène, Suzie
Photos: Max Théréné
DRAWINGS
