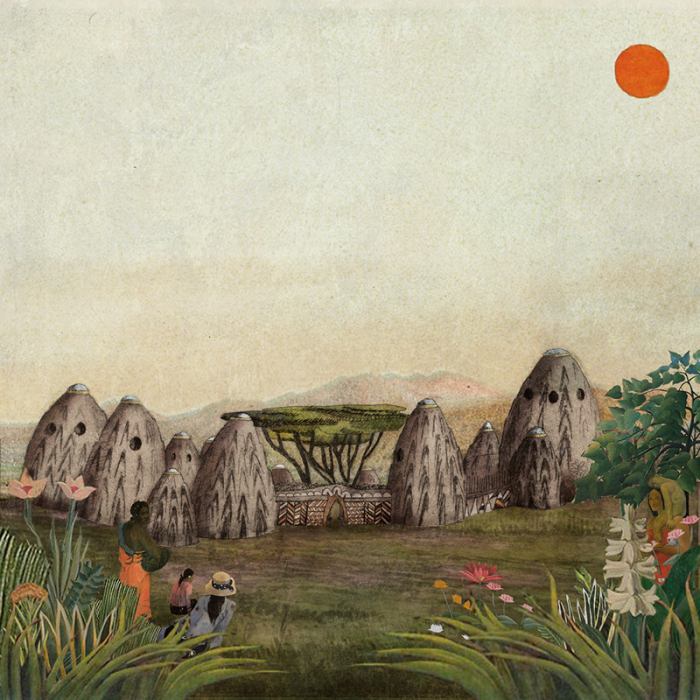MUSMGUM SCHOOL
The school aims to build a dynamic and sustainable space with practical and efficient use of its surroun- dings and resources. A centre responding to, and integrating the needs of children with disabilities, affected by social exclusion.
A centralised complex, with a form that aims to generate inclusion, equality, connection and respect for each other and the natural environment. It’s designed to withstand extreme weather conditions, inclu- ding cyclones and flooding. A place designed intentionally for these kids to feel safe, supported and nurtured as they learn, grow and develop mentally, physically and emotionally.
In response to the construction of a building in these extreme conditions, the project aims to merge ancestral vernacular architecture, a shell case, with simple techniques and modern construction. This fusion produces simple perennial architecture, efficient to build with relatively low construction costs.
The Musgum habitats, are traditional domestic structures built in earth, using the ‘rammed earth’ me- thod. They are curved cones of earth, streaked with vertical moulding (a mixture of clay, excrement and fish oil) used to evacuate water whilst acting as buttresses for the building. The structures are as simple as those of eggshells: no scaffolding, no props, no supporting beams!
Earthbag construction is an inexpensive method, that uses local soil to create a structure that is easy to build and suitably strong. Originating from military bunker techniques and methods, used to create flood damming. The soil bag filling material, has internal stability. The walls are gradually built by pla- cing the bags in a staggered manner.
The project aims to transmit heritage and knowledge, and educate through architecture. The circular plan shape, offers an inclusive design that creates a sense of security and protection. Once past the entrance we enter the sacred space of the school. This space is a sanctuary that supports education.
The project revolves around a large central space: the courtyard. The centre contrasts with the earth ar- chitecture and offers a light structure, with a roof that provides multiple uses. The height of the roof has been designed to create a natural ‘kids zone’. Although adults can access the space, the height restric- tion creates a natural deterrent for adults; creating a playful sense of exclusivity for the children.
The Palaver tree; A traditionally cool, sheltered spot for community discussions; from disputes to plan- ning festivities, for elders to share their stories; and when the gatherings have concluded, for the child- ren to reclaim their ultimate playground.
