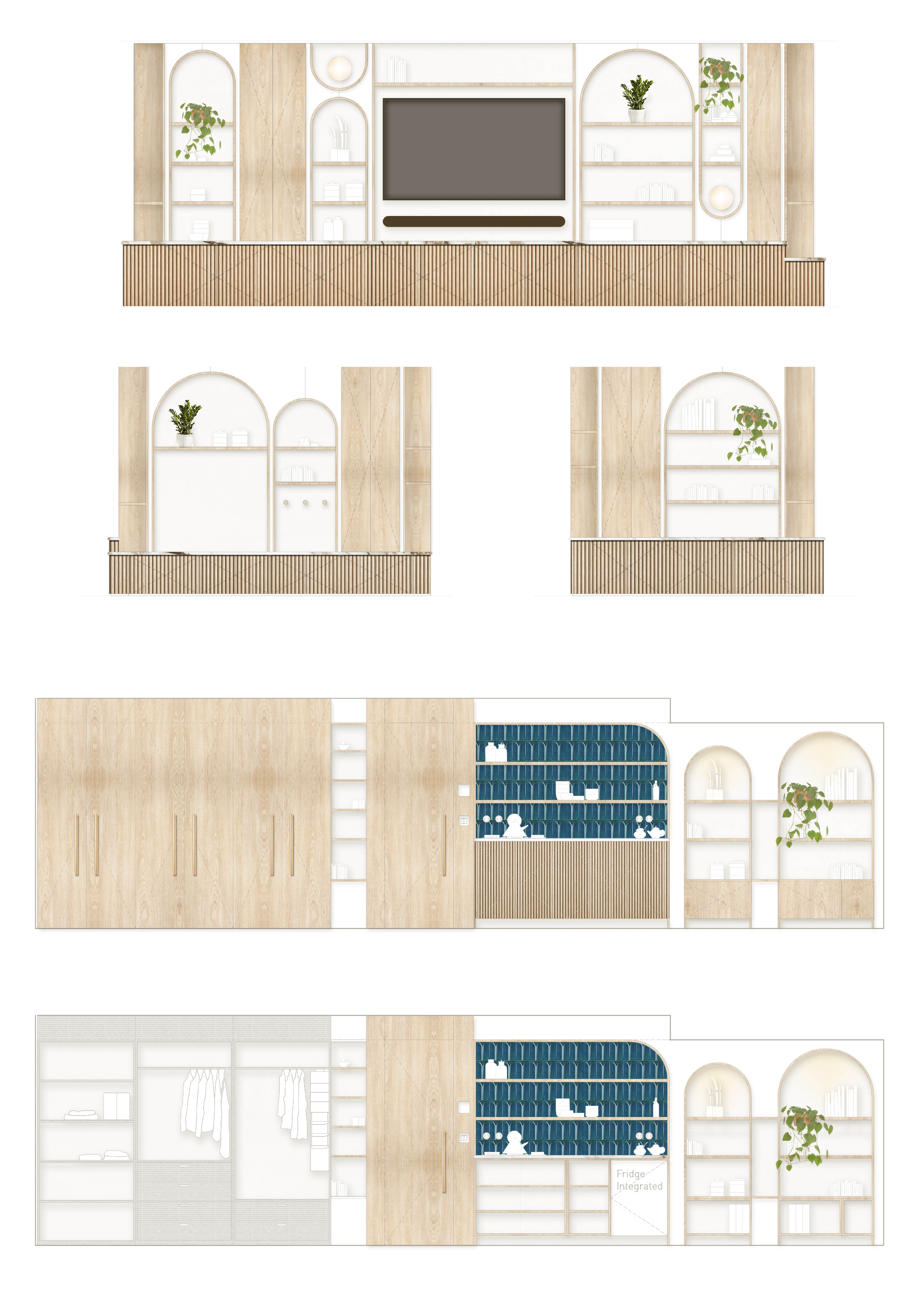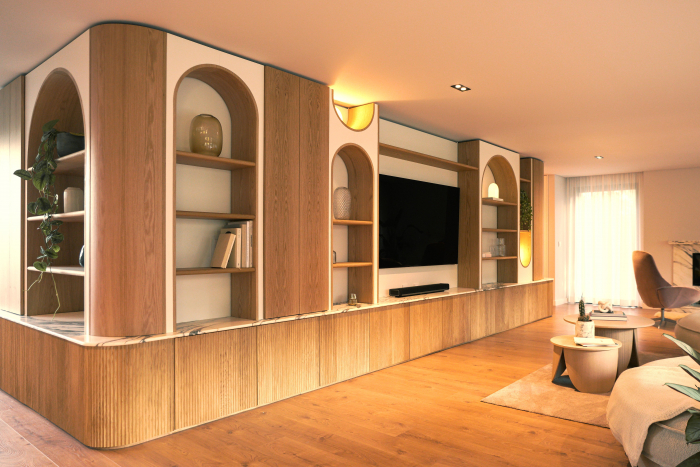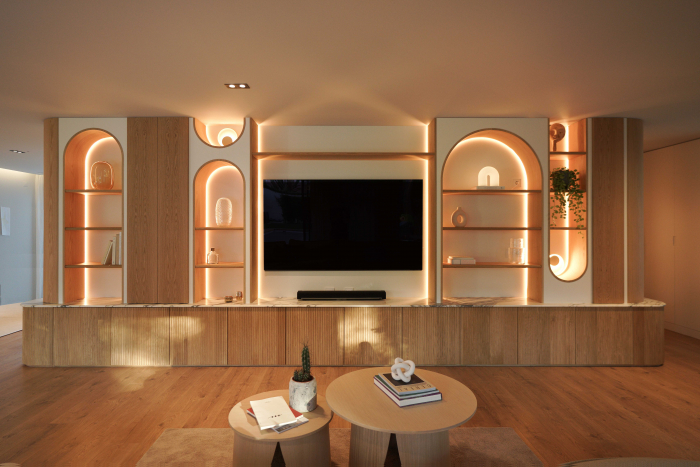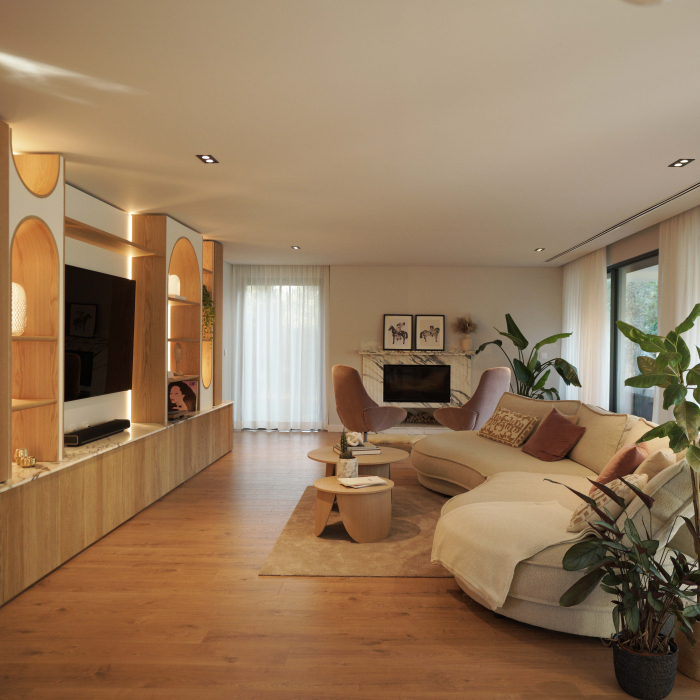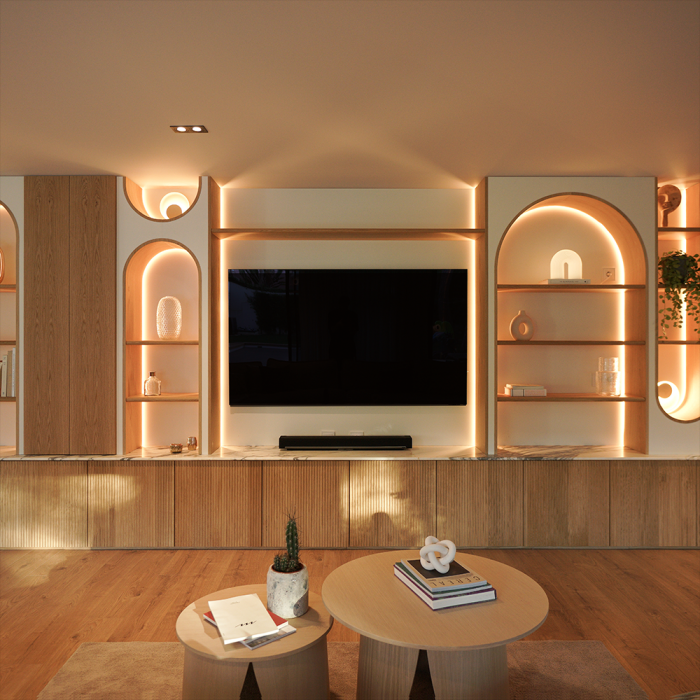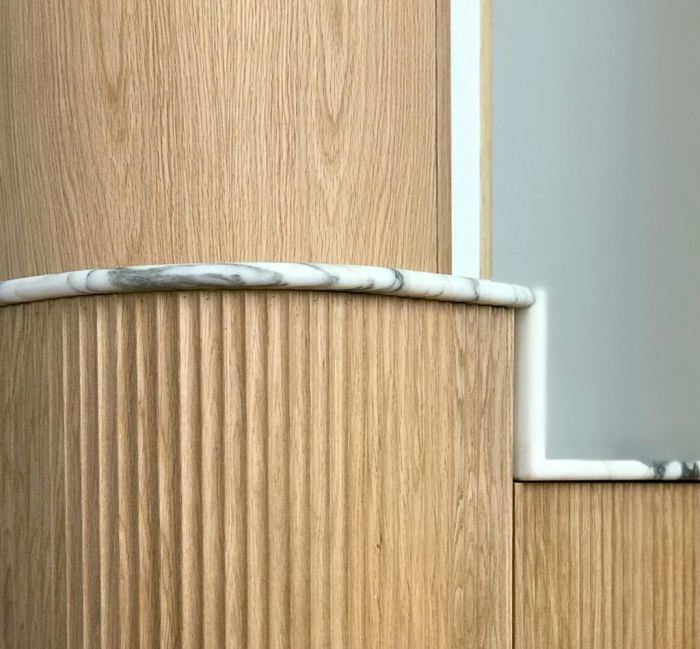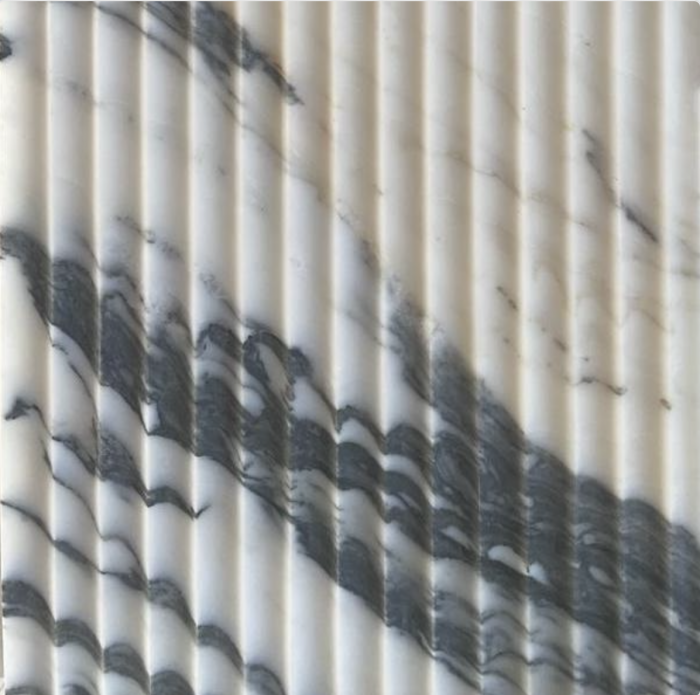Casa C
DESCRIPTION
Some spaces speak to you immediately, while others take time, waiting for the right person to see their potential. This house didn’t make a bold statement—it simply sat still, as if waiting to be noticed. When we first entered, there was a calm, almost eerie stillness, as if the space was holding its breath. The grey walls and white surfaces felt cold, untouched, and in desperate need of a spark. It wasn’t just empty—it was a canvas waiting to be filled, a space yearning to be awakened.
That’s when we stepped in. Slowly, we began to breathe life back into it. We started with a full wraparound of custom furniture, carefully planned to create harmony across the space. The client’s brief was clear—they wanted more storage, a better flow, and distinct areas for the family’s needs. We designed a second skin for the space that brought together a children’s area, dining space, TV nook, and even a cloth entrance. The design didn’t just meet the practical needs—it invited you in, gently guiding you through the day, creating an intuitive path through the home.
Light began to play its part in the transformation. During the day, sunlight filtered through the windows, stretching across the polished wood and cool marble, casting delicate shadows that made the textures come alive. The warmth of the wood, touched by the sun’s glow, felt like it was breathing along with the space. The changing light through the day added a dynamic element, shifting from soft morning hues to rich golden tones at dusk. It was as though the house, once still and quiet, was waking up to the light.
As night fell, artificial lighting added its own magic. The home began to glow from within, soft lights illuminating the space and revealing the depth of the materials. The grain of the wood and the smoothness of the marble were highlighted, creating a warm, inviting atmosphere. The house felt like a living, breathing entity, its mood shifting with the light, welcoming you as you moved through the rooms.
The furniture itself became a subtle gesture that connected and defined the different zones. The warmth of wood embraced the coolness of white marble, creating a gentle tension that softened the starkness of the walls. That balance was highlighted by the arched wooden nook—a simple yet powerful feature where objects could live, and books could shine. It became a centerpiece, showcasing the beauty of everyday things, while allowing space for creativity to flow.
As we added these details, the house began to respond. It wasn’t just a collection of rooms anymore—it became a home with a voice. Every space felt intentional, each small detail weaving together into a larger, cohesive whole. It felt like the house had found its character.
What started as a space that felt hollow and disconnected now flows with a quiet, purposeful energy. Every material, texture, and detail was chosen to create a sense of balance and warmth. The house no longer feels cold or empty—it feels alive, full of light, warmth, and potential. It’s a space that invites you in, a space that grows with you.
It’s hard to believe that this house was once just a shell. Now, it’s a home, full of life and character. Every corner has its purpose, every design choice feels natural and unforced. And in the end, that’s the real magic: creating a space that feels effortless, yet full of intention—a home that is as welcoming as it is beautiful. Sometimes, the smallest, most thoughtful decisions are what turn a house into a true home.DETAILS
Project: Casa C
Year: 2023
Location: Cascais, Portugal
Architect: studio MAX
Collaborators: Daniela Figueiredo, Max Théréné
Construction & Installation: Marcenaria Avelino & Castro
Carpentry: Marcenaria Avelino & Castro
Floor Finish - MORTEX®: Beal International via Impact Method
Custom Calacatta Gold Chimney, Countertop, Bench top: Banho Select
Custom Wooden Cabinetry: Latho Components & Oak Veneer via Mcastro & Banema
Underfloor Heating System: Warm-up
Sofa & Dinning table: Bolia
Support, Greeting & Consultants: Banema Studio
DRAWINGS
