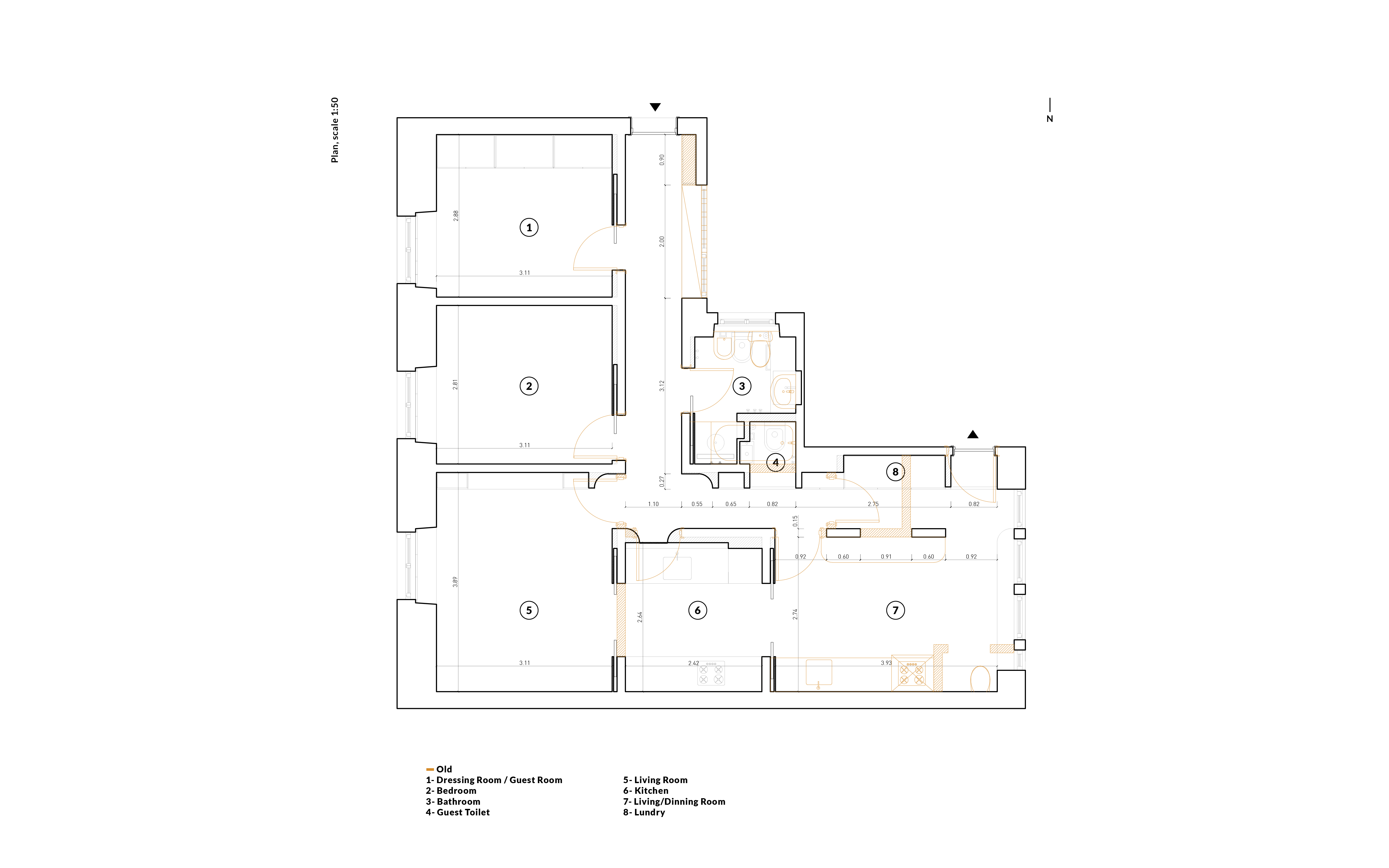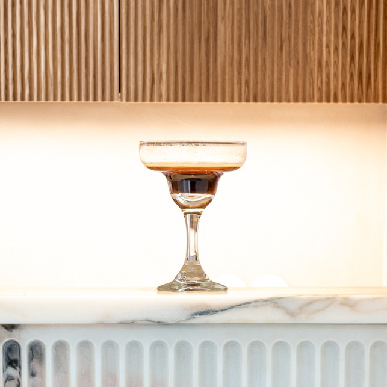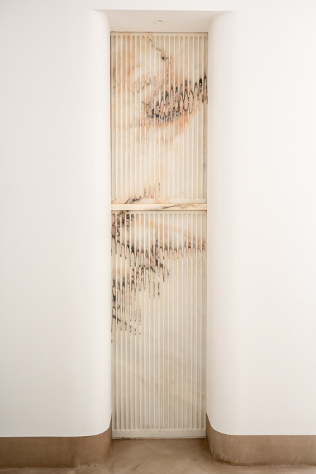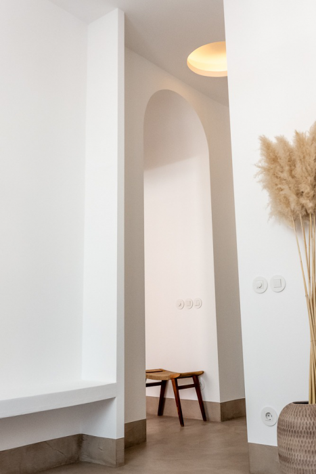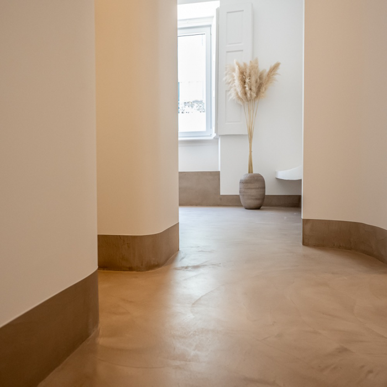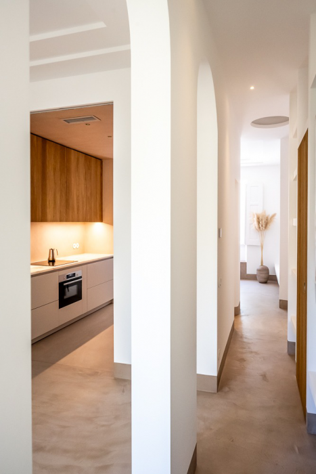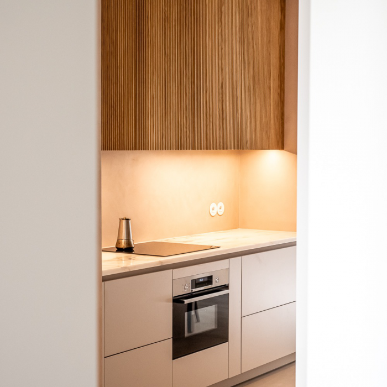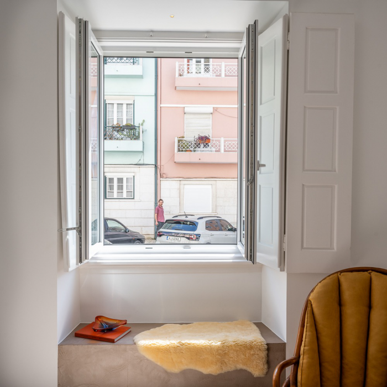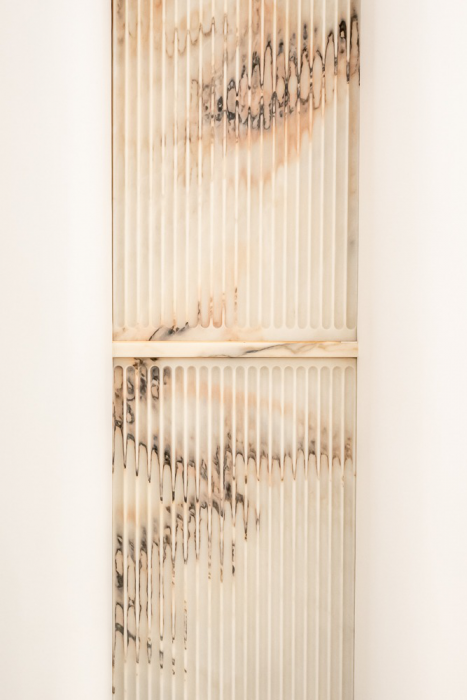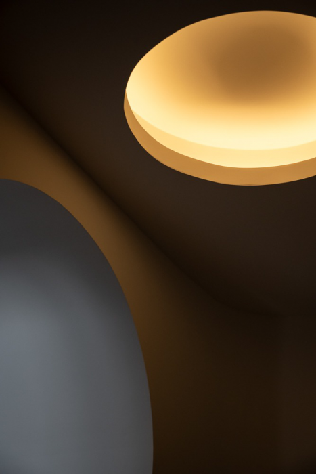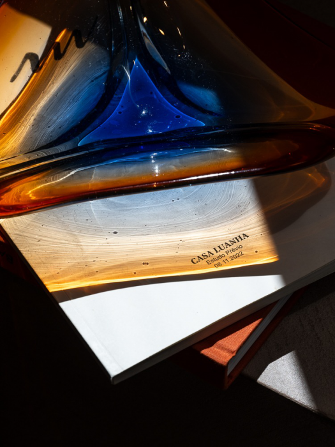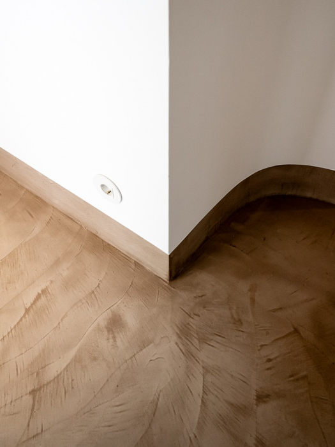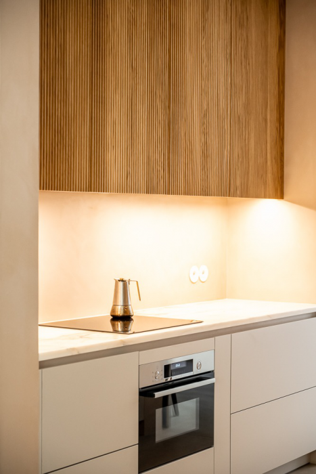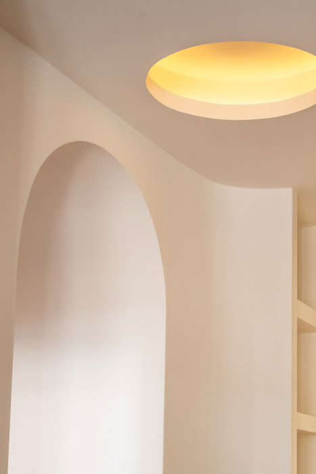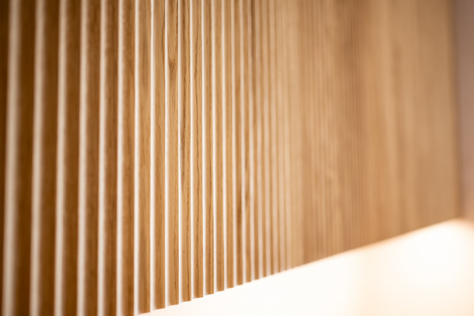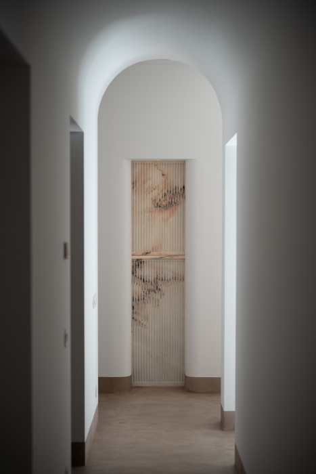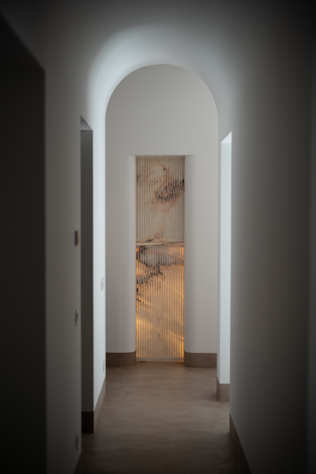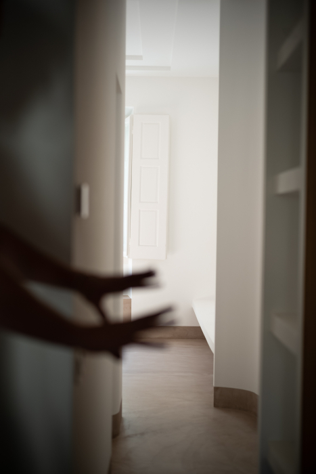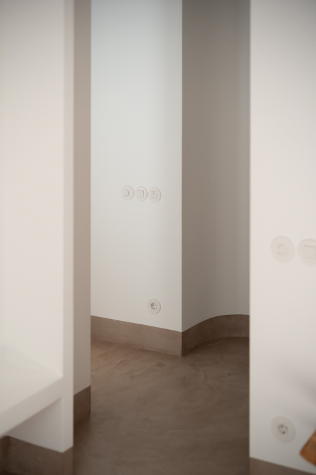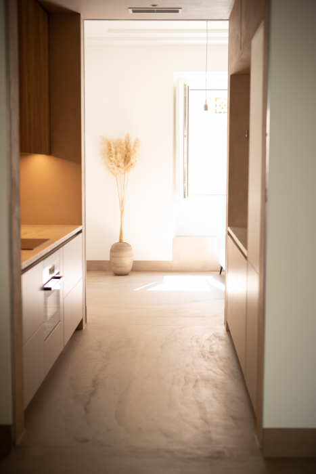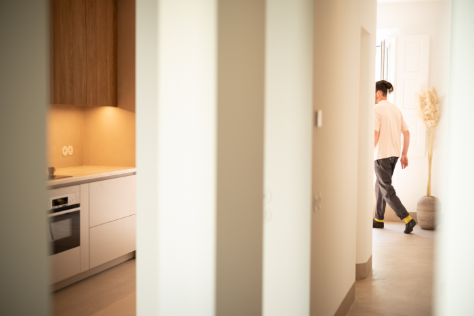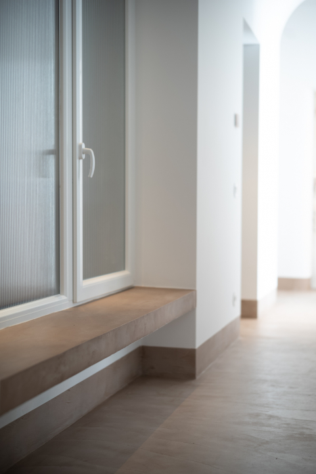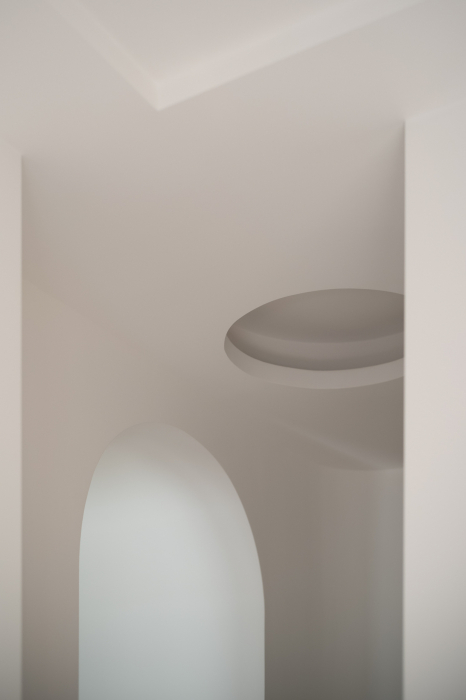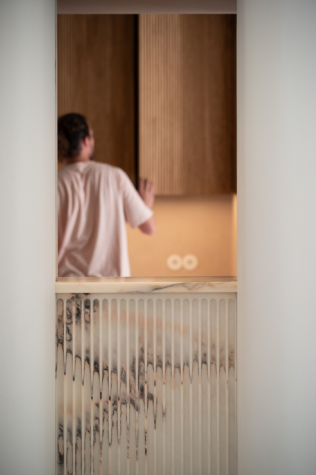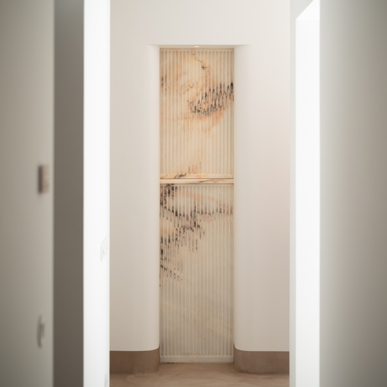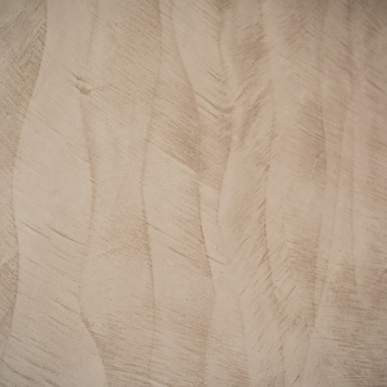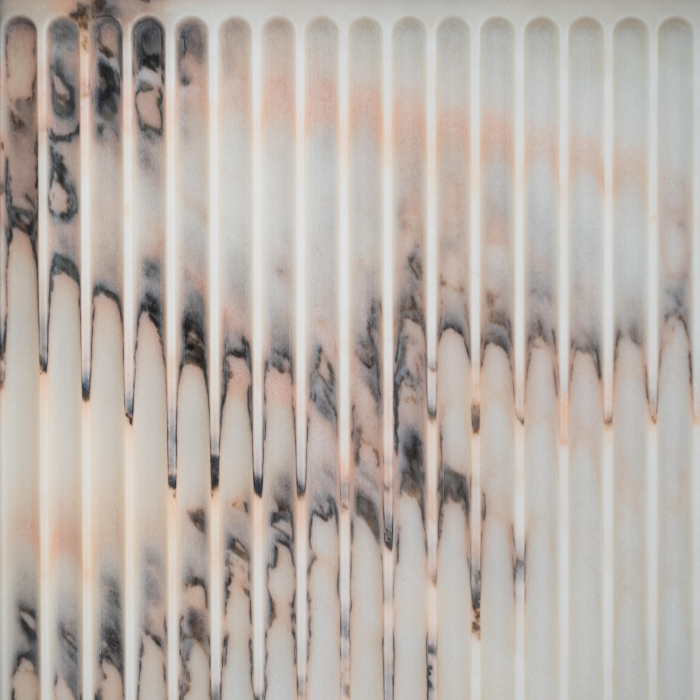Casa L
DESCRIPTION
Tucked away in one of Lisbon’s most charming neighbourhoods, Casa L had seen better days. A dark, tired apartment with cramped traditional Portuguese rooms, barely any natural light, and no real sense of flow. It felt closed off, disconnected—a space that had lost its spark. Our mission? Bring it back to life. Open it up, let the light in, and create a home that felt smart, calm, and full of character.
The key transformation came from breaking through the centre of the apartment. A forgotten middle room, once a dead zone, became a sleek walk-in kitchen—the new heart of the home. This change unlocked the entire space, connecting the living and dining areas and creating a seamless flow. The kitchen isn’t just functional; it adapts to the mood, shifting from an open gathering spot to a more intimate corner depending on how the home is being used.
One of the client’s dreams was a private guest toilet, but the layout didn’t make it easy. We played architectural Tetris, carefully reworking the space to include it without disrupting the apartment’s flow. It’s functional, discreet, and perfectly placed—proof that small design moves can make a big impact.
Walking through the apartment now, there’s a rhythm to the spaces. A long corridor guides you in, illuminated by soft side lighting that casts a warm glow, almost like modern stained glass. At the end, a striking custom marble monolith stands as the focal point. It’s more than just a statement piece—it’s a hidden door. Slide it open, and the kitchen reveals itself, tucked neatly behind. It’s the kind of detail that adds a little magic to the everyday, turning something functional into something special.
The marble’s bold texture flows throughout the apartment, echoed in striped wooden doors and subtle accents in the kitchen. These materials speak to each other, creating a cohesive palette that feels both fresh and grounded.
Storage was another challenge. We wanted the apartment to feel open and airy but still practical. The solution? Integrate storage into the architecture itself. The corridor doubles as a laundry nook, and shelves are tucked into unexpected places. Even the ancient arches, uncovered during the renovation, frame the spaces beautifully, grounding the modern updates in the home’s history.
The floors are smooth, hand-applied micro-cement, warmed by underfloor heating. They give the space a soft, calming feel—perfect for slow mornings or cozy evenings. It’s the kind of home where you can sit on the floor with a glass of wine and feel completely at ease.
Casa L now has a new energy. It’s bright, warm, and flows effortlessly—a complete transformation from its dark, closed-off beginnings. More than just a renovation, it’s a space that feels alive, telling a story through its materials, layout, and subtle details. And most importantly, it’s a home that works—beautiful, functional, and full of heart.DETAILS
Project: Casa L
Year: 2023-2024
Location: Lisbon, Portugal
Client: Private
Budget: 150.000€
Architect: studio MAX
Collaborators: Daniela Figueiredo, Max Théréné
Engineer: PPE - Planeamento e Projectos de Engenharia Lda
Construction: Real Obra
Carpentry: Marcenaria Avelino & Castro
Floor, Bathroom & Kitchen Finishes - MORTEX®: Beal International via Impact Method
Light Supply & Supplier: Phos, Macrolux via Elementos
Switches Supplier: Epafel via Casa das Lâmpadas
Sliding Door System: Scrignio
Custom Marble Pannel, sliding door & sink: Galrão & Banho Select
Sanitary Ware: Bruma via Banho Select
Kitchen: Santos via Decorpita
Kitchen Sink: Frank
Kitchen Marble Countertop: Longuinho
Custom Wooden Doors: Latho Components via Mcastro & Banema Studio
Underfloor Heating System: Warm-up
Doors handles: M&T
Support, Greeting & Consultants: Revitiltes, Banema Studio, Filamento
DRAWINGS
